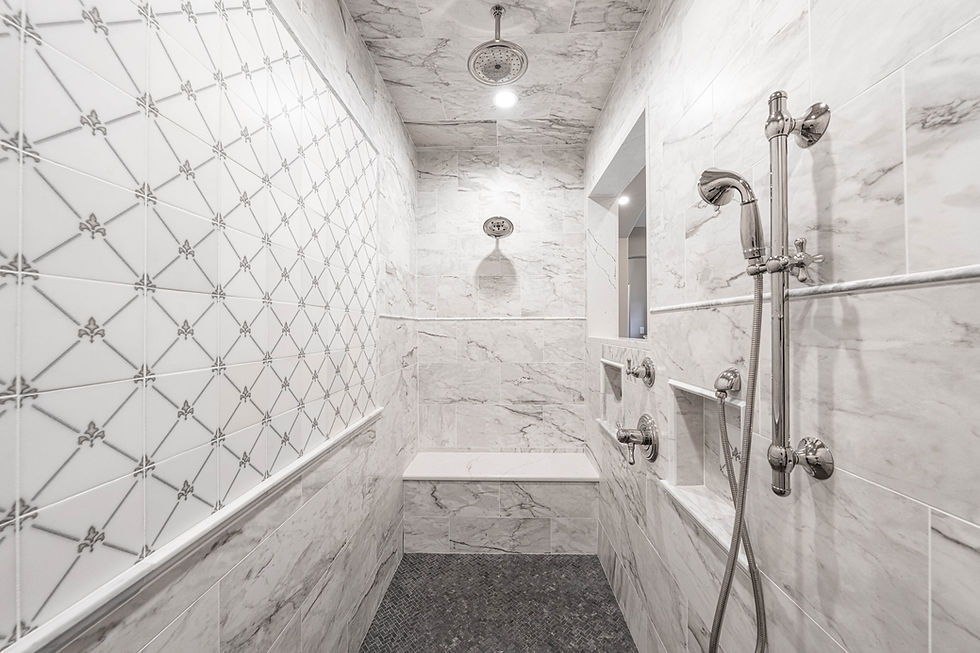Open-Concept Living: The Must-Have Vancouver Home Renovation Trend for 2025
- Marc Fabbro
- Aug 1
- 2 min read
Open-concept living continues its reign as one of Vancouver’s hottest renovation trends for 2025. Whether you live in a charming character house or a sleek downtown condo, removing non-structural walls to create fluid, light-filled spaces is transforming how homeowners interact, entertain, and relax.

What Is Open-Concept Living?
Open-concept living refers to layouts that erase barriers between kitchens, dining, and living areas. Instead of closed-off rooms, you get an expansive, multipurpose space where natural light flows seamlessly and sightlines connect the whole home.
Why Vancouver Homeowners Love Open-Concept Layouts
• Makes homes feel larger and brighter, especially important in Vancouver’s premium real estate market.
• Fosters social interaction—perfect for entertaining, family gatherings, or simply keeping an eye on little ones.
• Increases flexibility: Easily adapt spaces for work-from-home, exercise, or hobbies without major renovations.
• Adds modern appeal and boosts property value—buyers consistently rate open layouts among their most desired features.
Popular Open-Concept Design Ideas for 2025
• Install a spacious kitchen island that doubles as both prep space and a social hub.
• Use sliding or folding glass doors to connect your indoor space to patios or decks, enhancing Vancouver’s indoor-outdoor lifestyle.
• Incorporate integrated smart lighting: set moods for dining, relaxing, or working at the touch of a button.
• Combine natural materials—wood floors, stone counters, and greenery—to bring West Coast warmth and calm into large, open zones.
Open-Concept Reno Tips from Vancouver Experts
• Always check which walls are load-bearing before planning demolition—structural changes require permits and professional input.
• Use area rugs, furniture groupings, and lighting zones to define spaces without sacrificing openness.
• Don’t forget acoustic solutions: open spaces can echo, so add soft furnishings and textured finishes to absorb sound.

2025 Case Study: Modernizing a Mount Pleasant Home
A Mount Pleasant family recently turned their compartmentalized main floor into a single great room. The result? Brighter living space, effortless entertaining, and a measurable increase in home value at resale.
Why Work With Image to Reality?
• Our team expertly manages structural modifications, permitting, and design to ensure your new open-concept space is safe, beautiful, and perfectly tailored to your lifestyle.
• We source eco-friendly materials and offer smart tech integration for seamless, future-ready homes.
Ready to transform your Vancouver home with an open-concept renovation? Contact Image to Reality today for a consultation and bring new energy and value to your space.
Key Sources:
• Leading Vancouver renovation trends in 2025 highlight open-concept living as a top choice for both functionality and aesthetic appeal.
• Expert case studies and tips help ensure project success and maximize value in the current market.




Comments